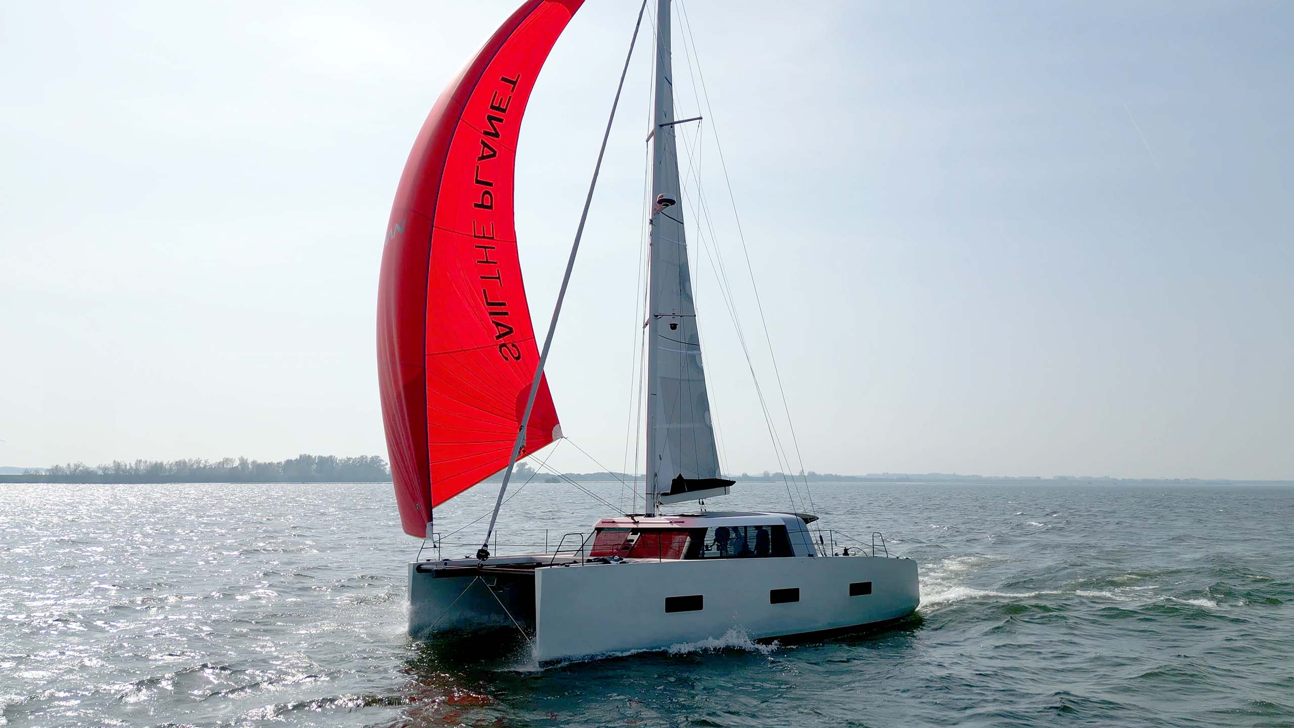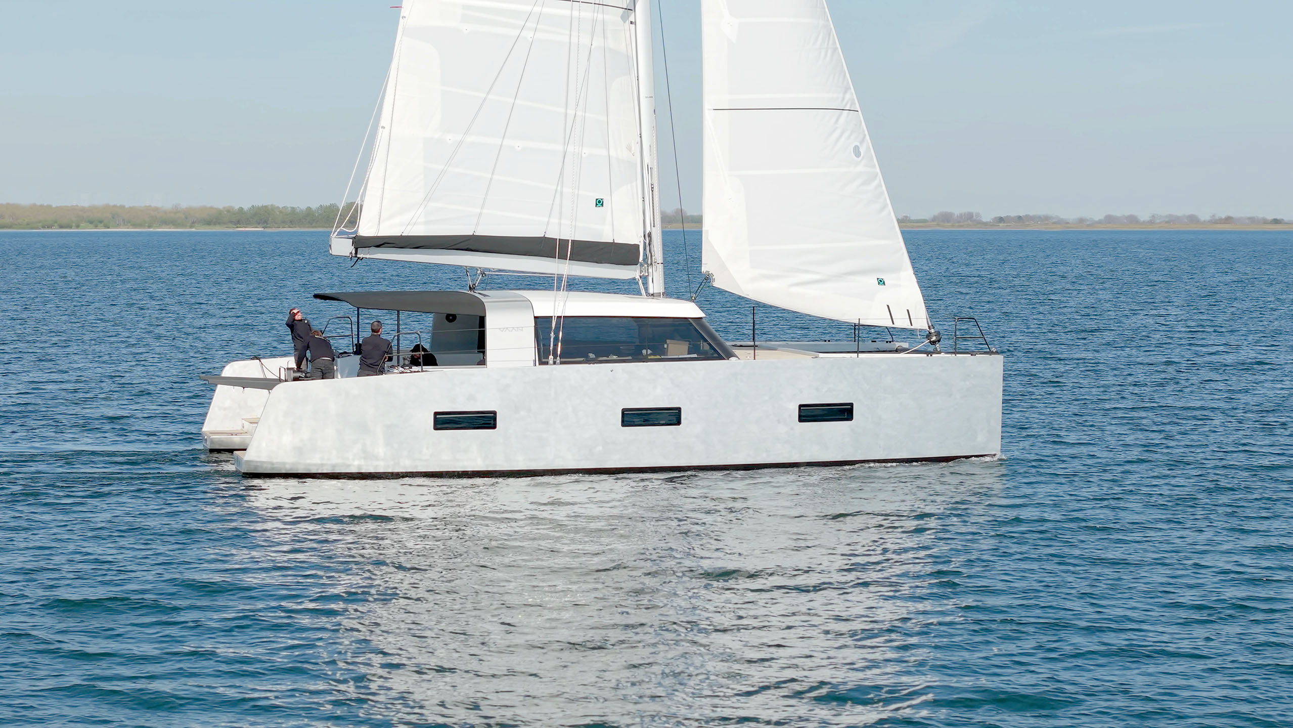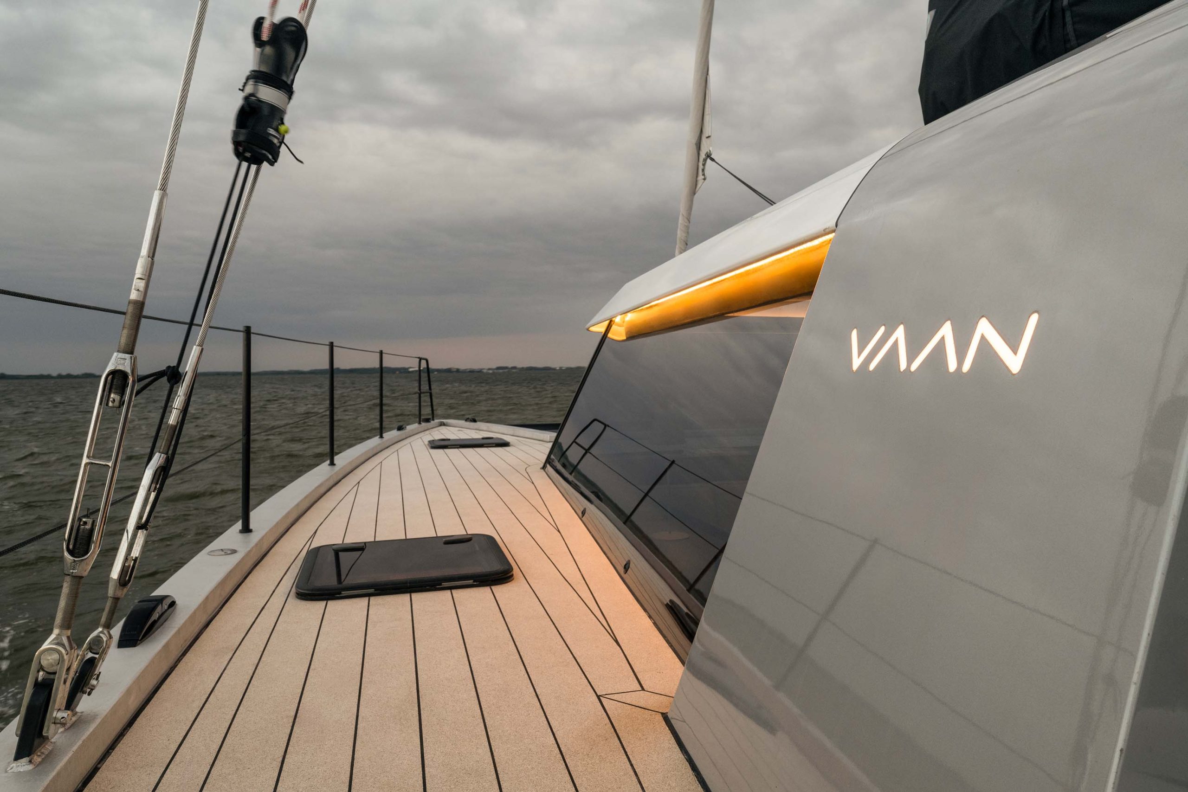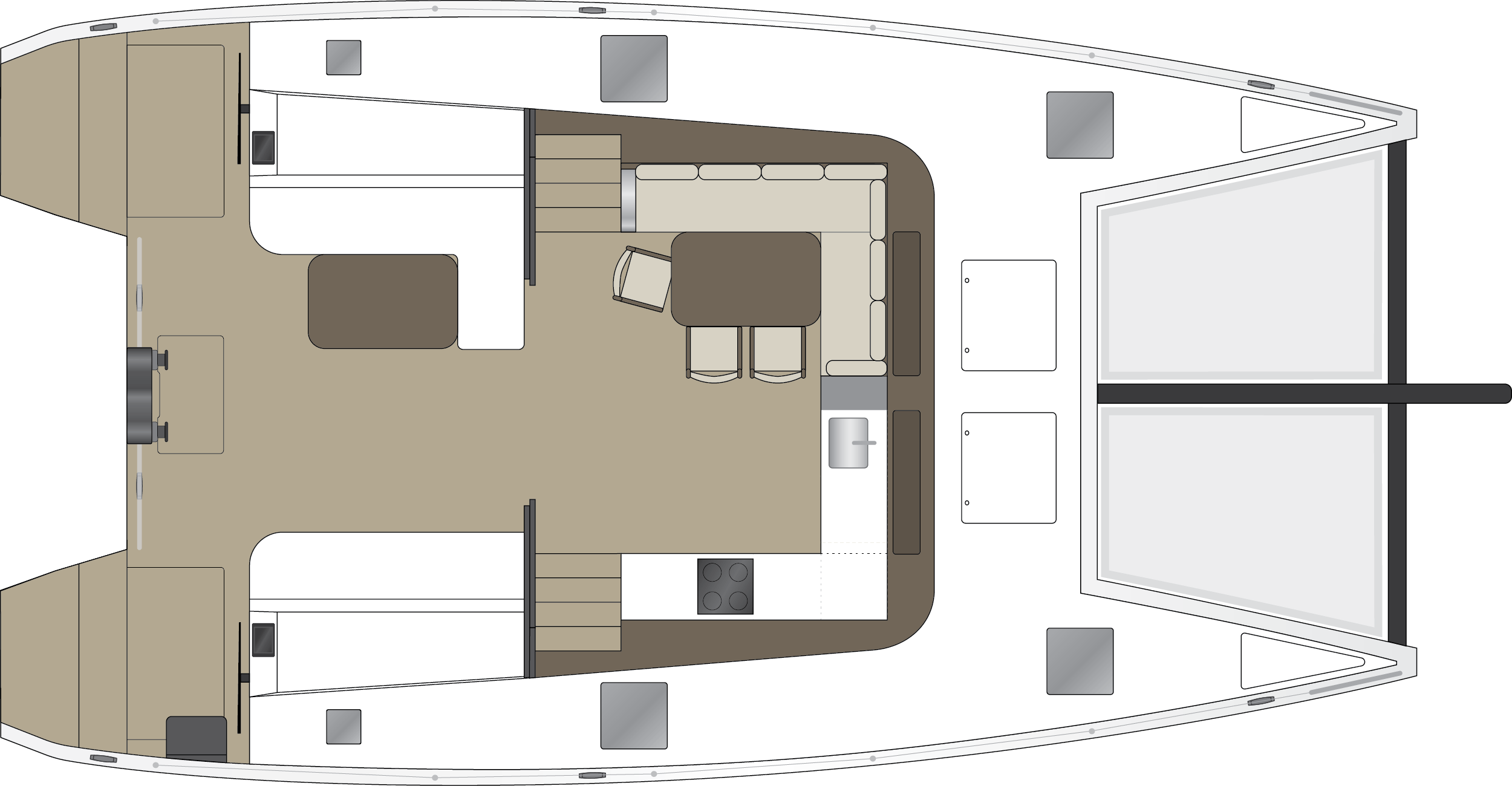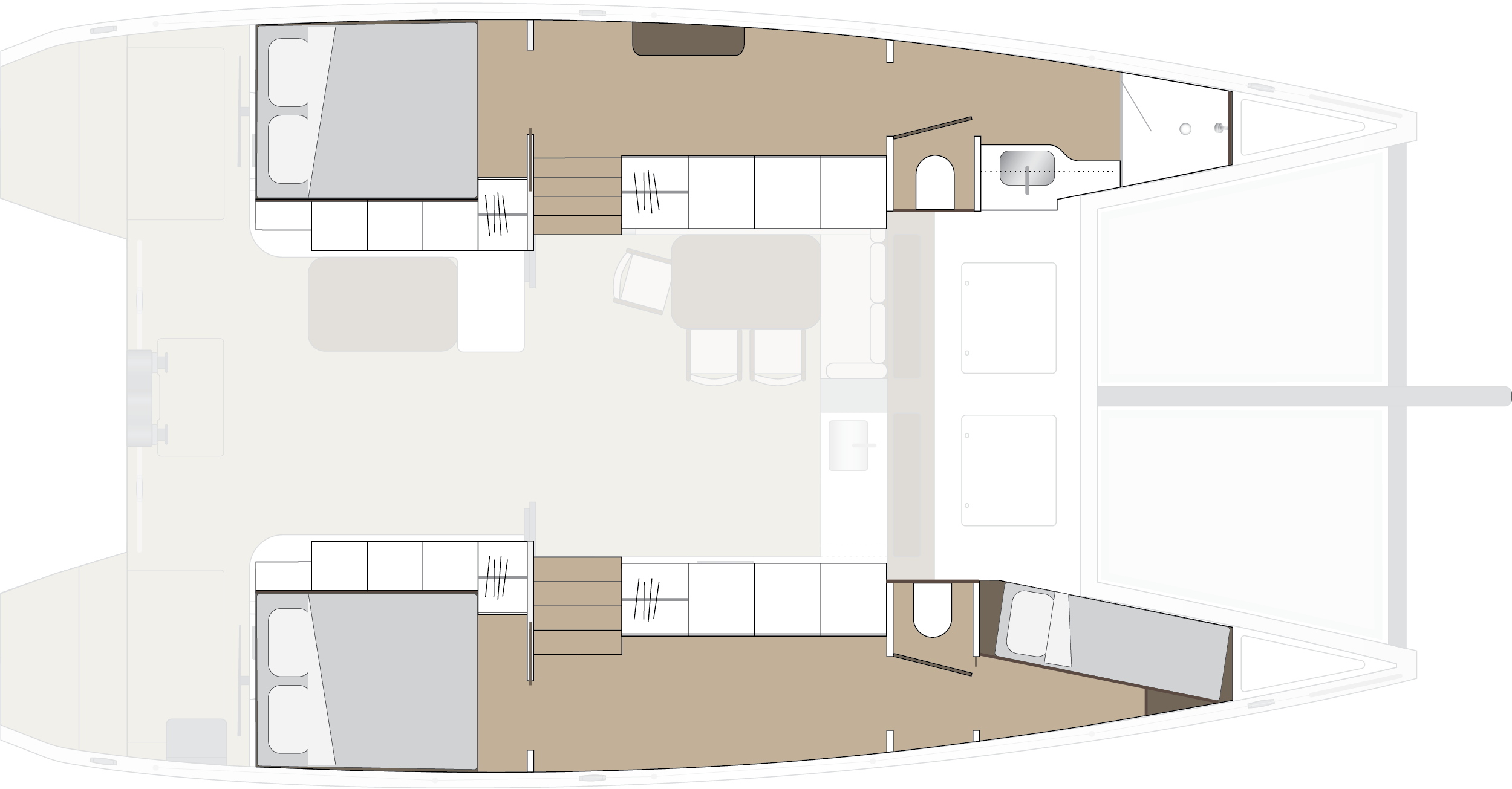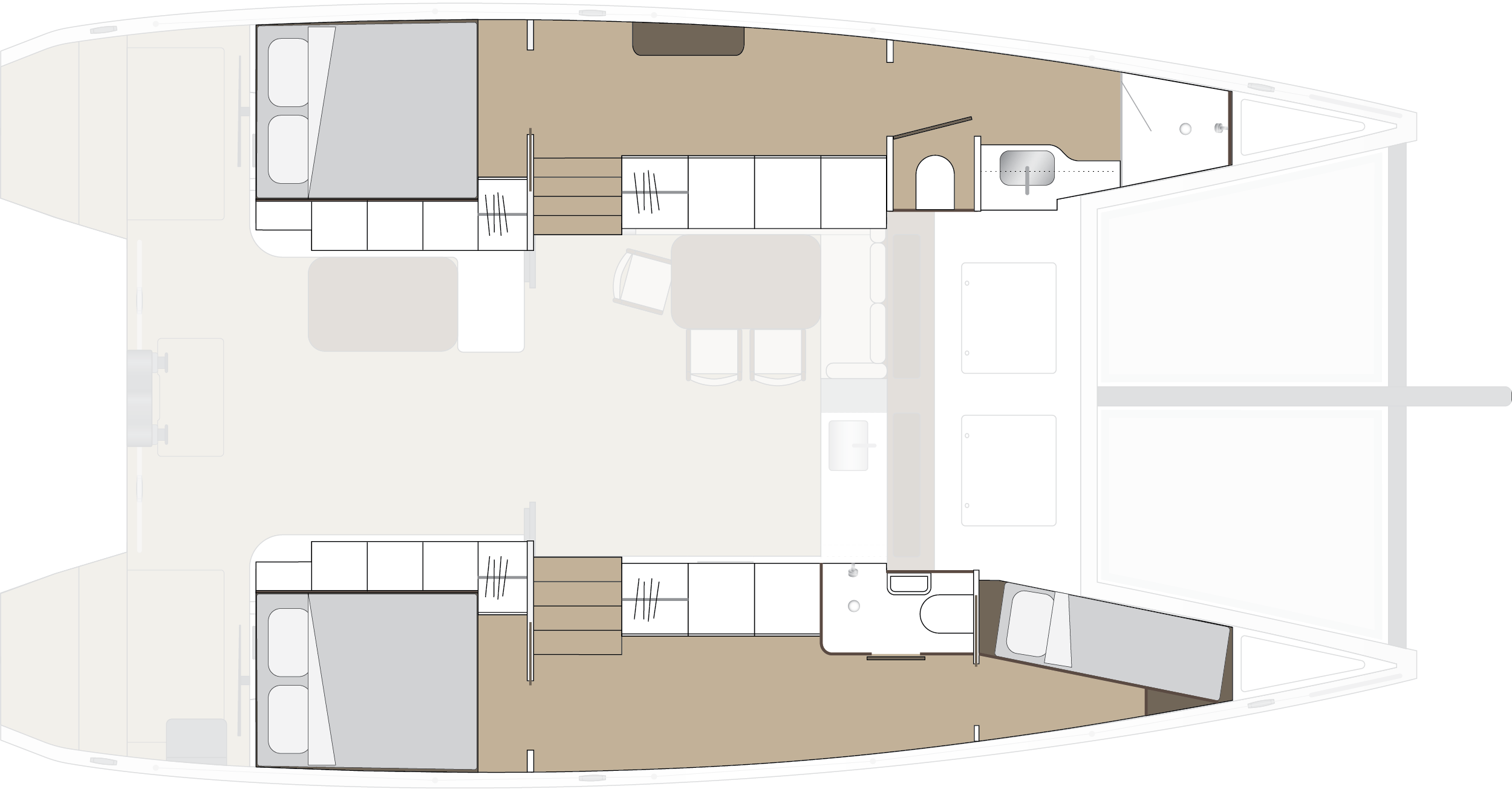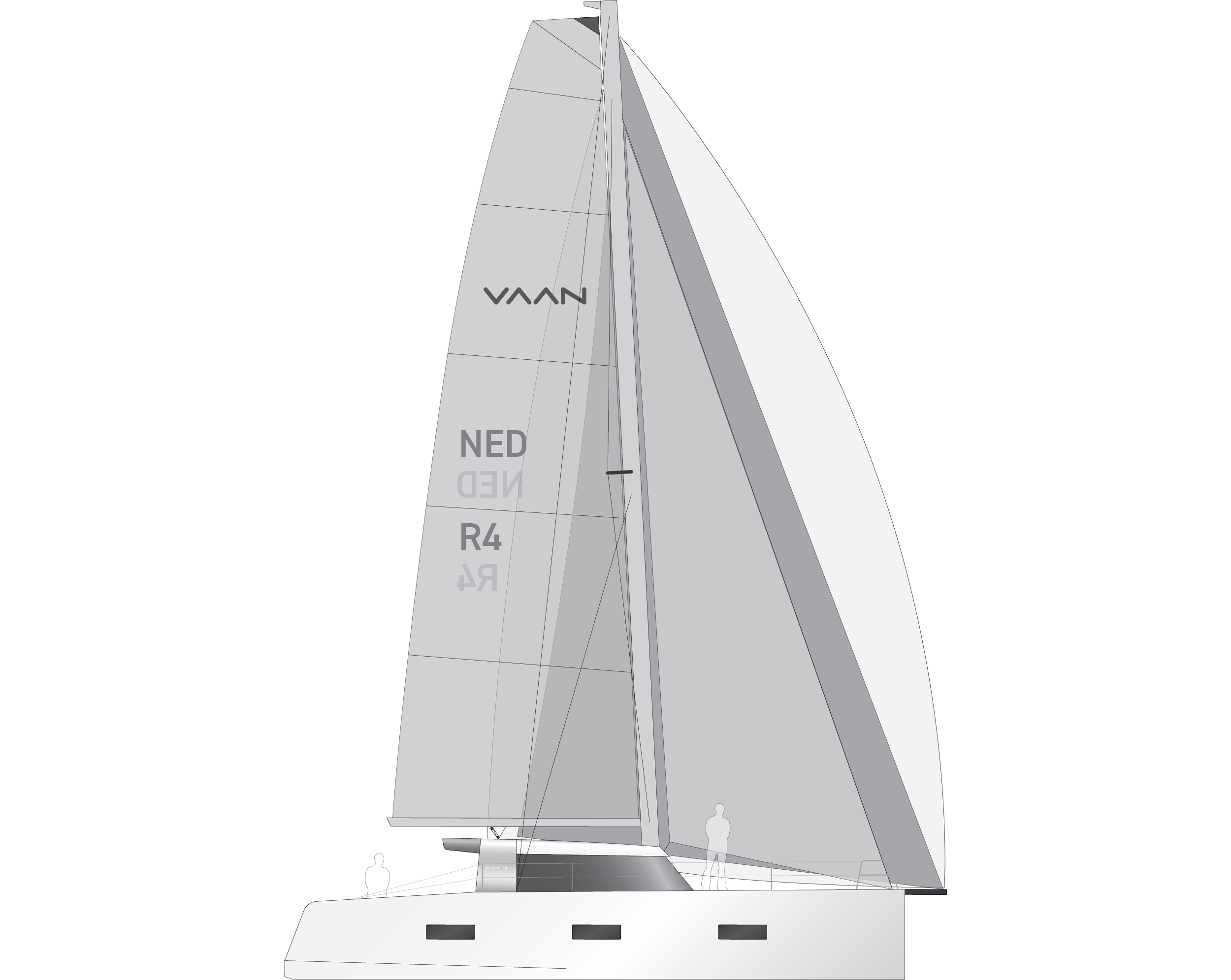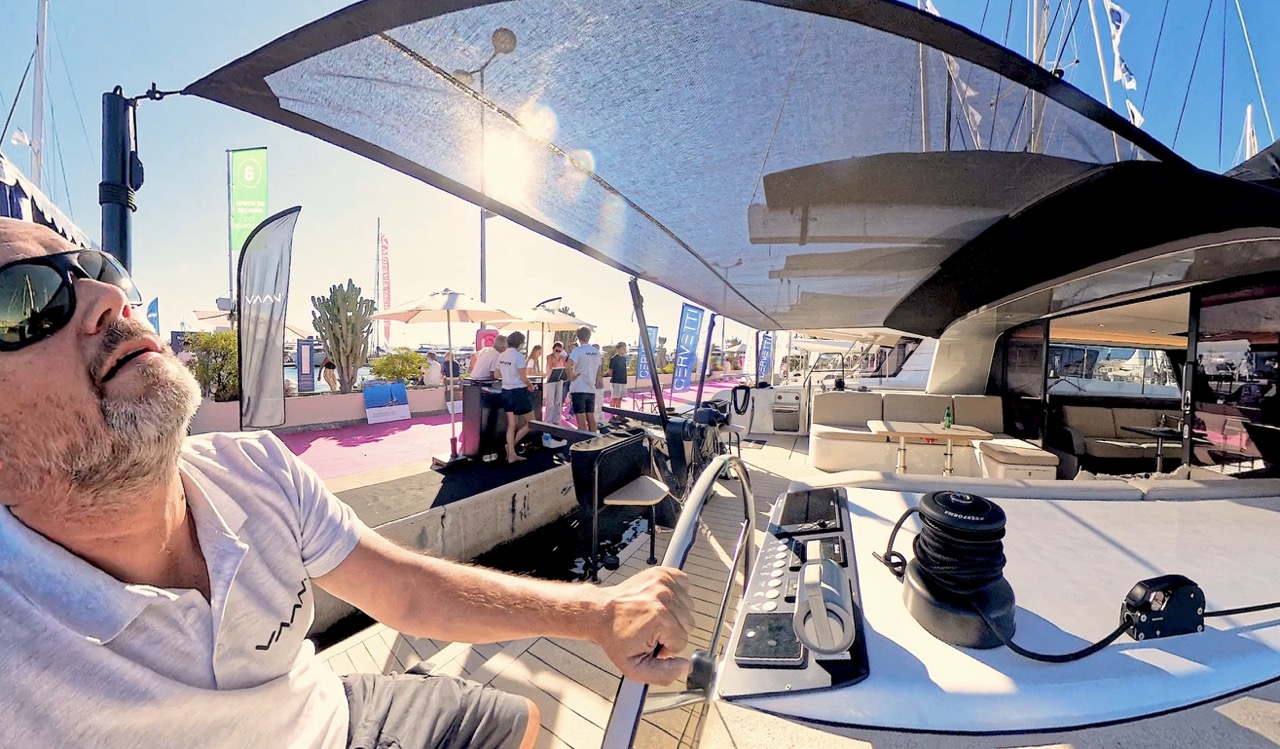A SAILORS CATAMARAN
As a true sailor you want to be at the back of the cockpit, not high upon the roof. And the large, open transom connects you to the water that rushes underneath. It gives you a spectacular sailing sensation, much like a monohull, but without the heeling. And faster.
THE ULTIMATE DECK SALOON
The R4 is designed for active sailors who are looking for more space than a monohull offers. The cockpit and saloon are at the same level, and there is very little heeling. Your guests, friends and family can enjoy all the comfort, luxury and space while you are at the helm enjoying their company.
THREE SPOILER SIZES
Unlike most cats, a Vaan does not only offer a large, fixed roof over the cockpit. Instead, we created 3 sizes for different uses: S/M/L. If you intend to sail in colder areas, then the Short Spoiler will provide you with more sun, whereas the Medium and Long spoilers will provide shade in the warmer area’s. There is also a quick to install bimini to give you the best of both worlds.
SIGNATURE VAAN
The aluminium hull, large true-glass windows, and the illuminated Vaan logo all make a Vaan truly unique. Pleasure and planet in elegant balance.
To read more about what makkes a Vaan unique, please have a look at our FUNDAMENTALS >>
LAYOUTS & SPECIFICATIONS
DINING OPTIONS
The saloon of the R4 is spacious and light. It features a full-size indoor dining table and comfortable kitchen. The cockpit holds a second full-size dining table, for outside dining. Combined with the removable bimini, there is always a great spot to relax and eat, under any circumstance.
GUESTS OR KIDS
The guest hull offers subtle different options. It features a twin bed that can easily be moved together to form a double bed. It has its own separate toilet and several options for the front cabin: bunk-beds, trapezium bed and a full-sized second bathroom. It’s also possible to add a small two-seater with a desk to do some reading or work.
OPTIONAL GUEST/KIDS BATHROOM
A second bathroom in the starboard hull is optional to make the owners hull even more exclusive. This is also a preferred option if you want to occasionally charter your R4.
%
recycled aluminium hull
%
recycled aluminium extrusions
%
